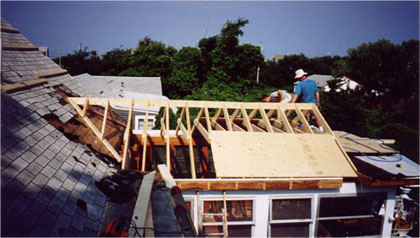| Projects |
| Construction |
|
project: Porch Roof
date: 2002

The flat roof of my Papou’s and late Nana’s porch was leaking, so I sketched up several variations of a possible design. All designs were based around a gable roof, which would increase the ceiling height from six feet six inches, to eight feet six inches. My Papou and other family members readily agreed to my proposal. My project consisted of removing a flat roof covering a 12’x16’ porch (off the rear corner of the cape), erecting a new roof with a 6/12 pitch, removing three layers of shingles from the back of the house, and topping it off was shingling my new roof and re-shingling the house roof. If you look at photo three, you’ll see a water bottle. At the end of the project, it was declared MIA, and has yet to be found. The project almost came to a halt due to adverse weather conditions half way through. My Papou (grandfather) deemed it was too hot and humid to work safely — as did my mother (upper 90’s with high humidity). Did I mention I did all the interior finish work and the installation of two fans including the electrical wiring? I acted as project manager and master carpenter, electrician and foreman. Thanks to this project I have also experienced my first callback, and I haven’t even worked for a business yet. Labor day weekend (2003) I had to fix the shingling of one of the valleys that was done incorrectly (oops!). Well, what can I say, it was my first time, and I had never seen it done before, just seen the finished product on completed houses. Hey, it’s good to learn from experience, callbacks or not.
| Academic |
| Woodworking |
| Painting |
|